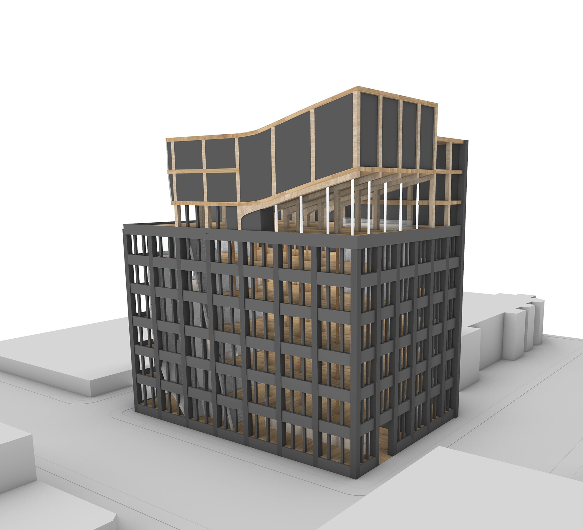
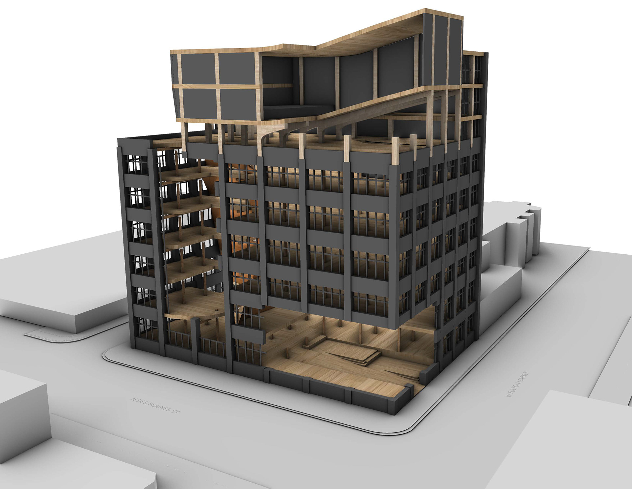
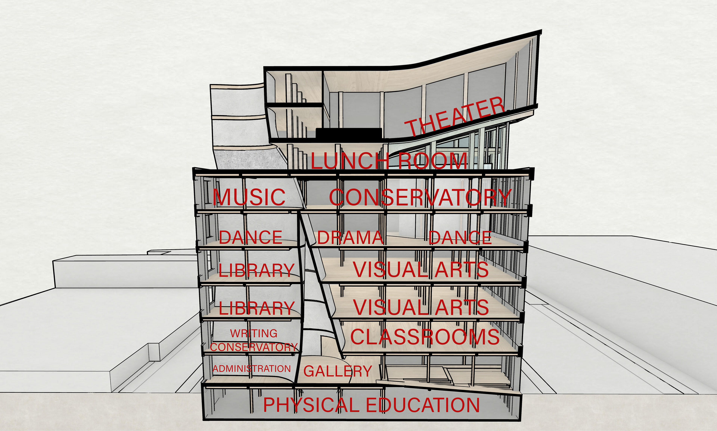
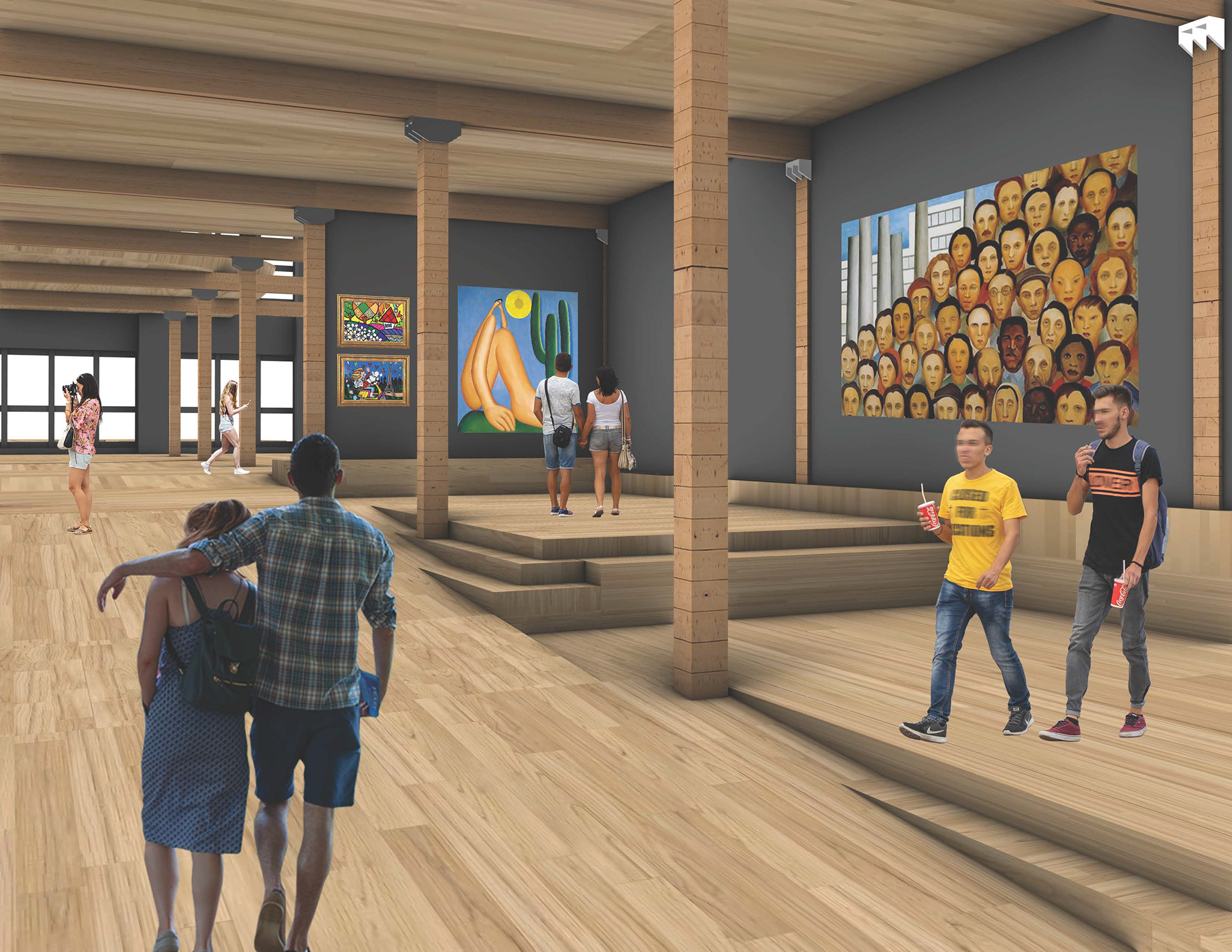

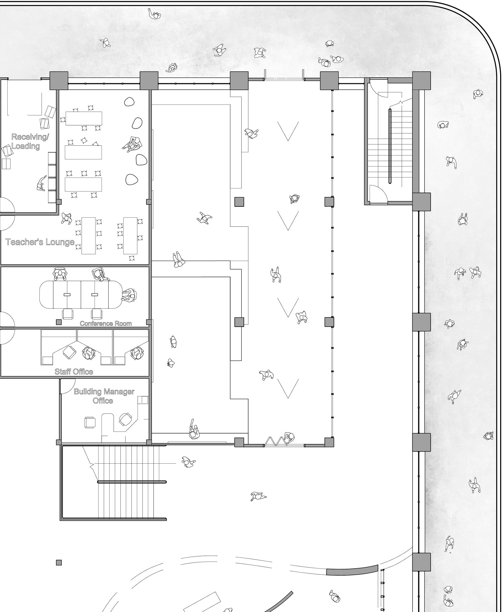
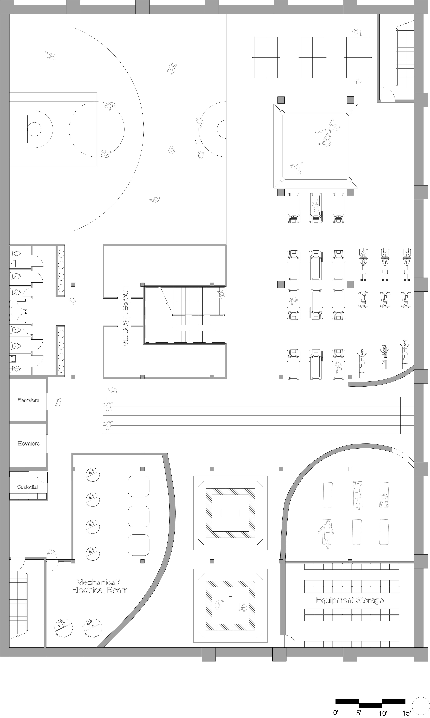
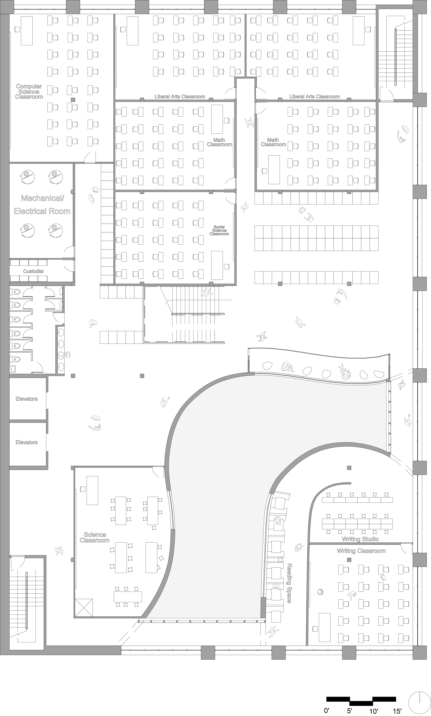
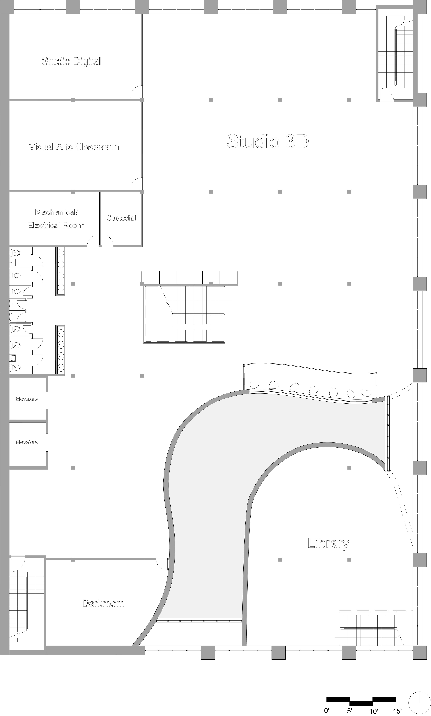
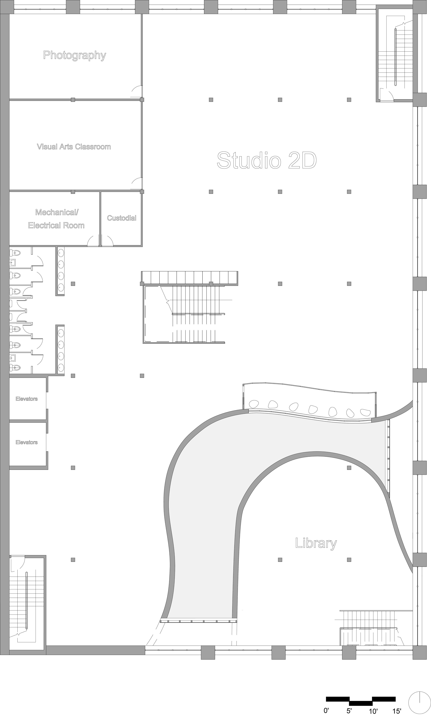
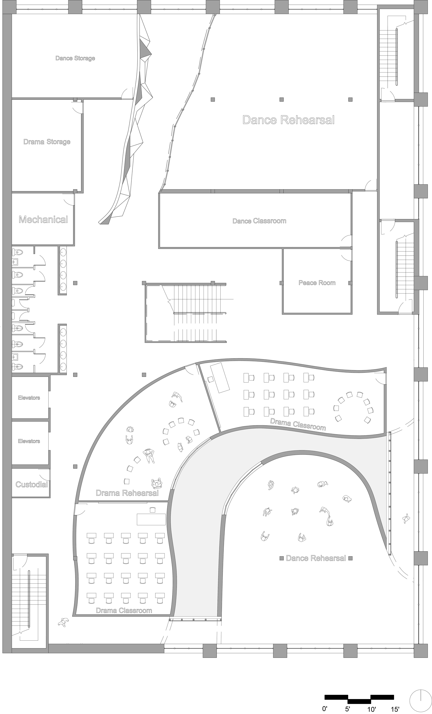
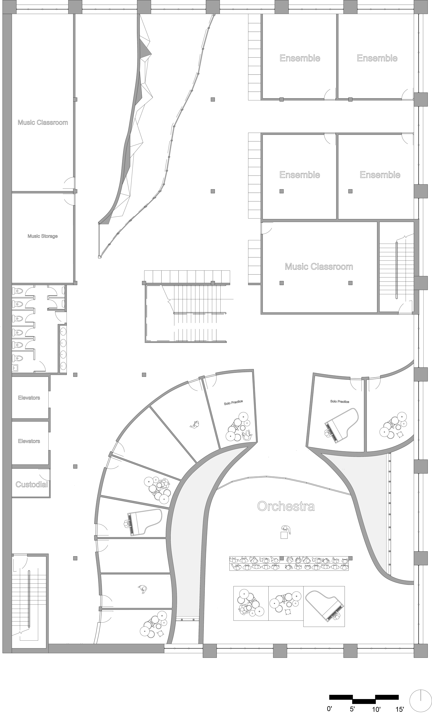
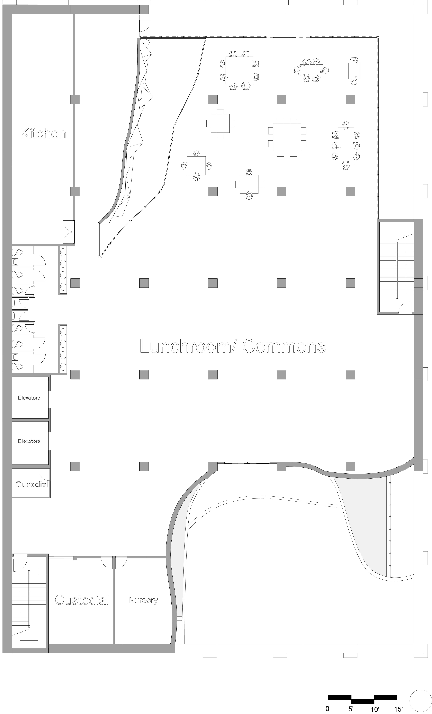
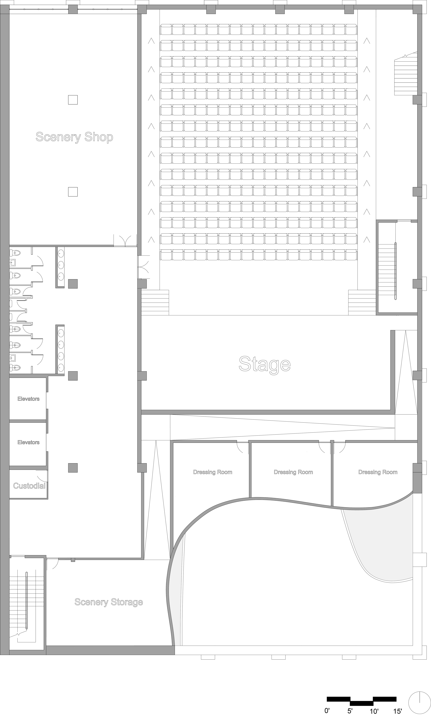
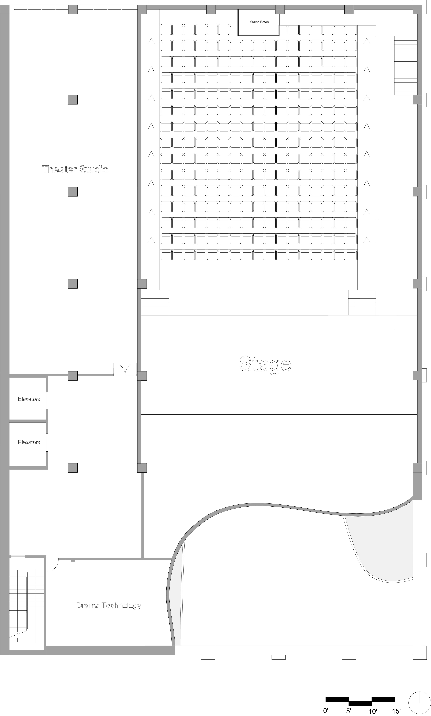
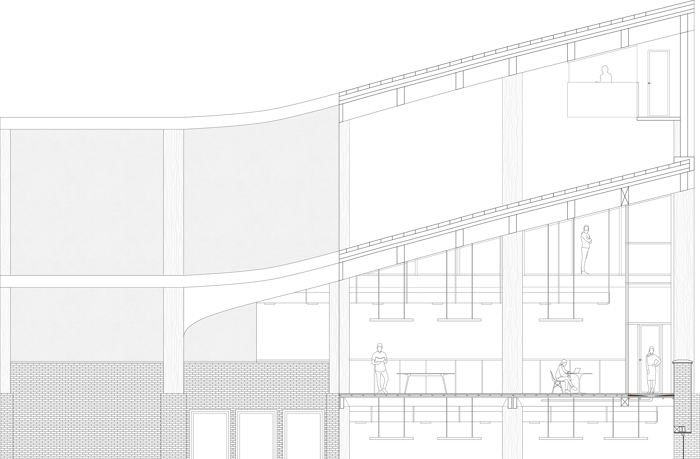
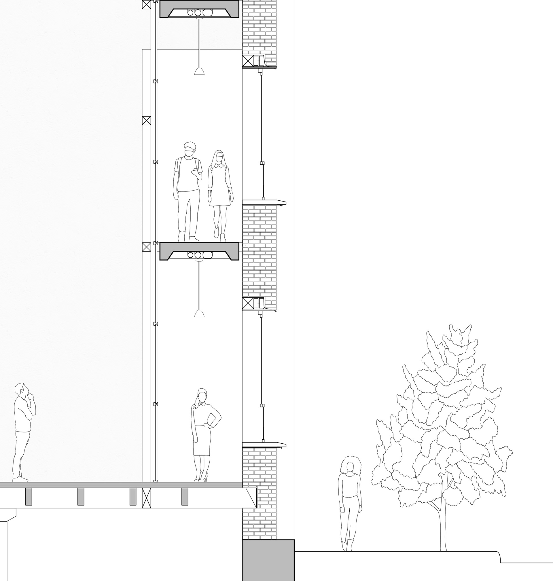
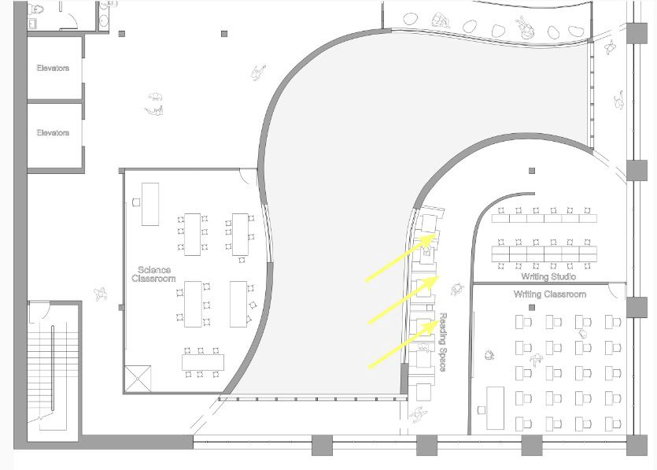
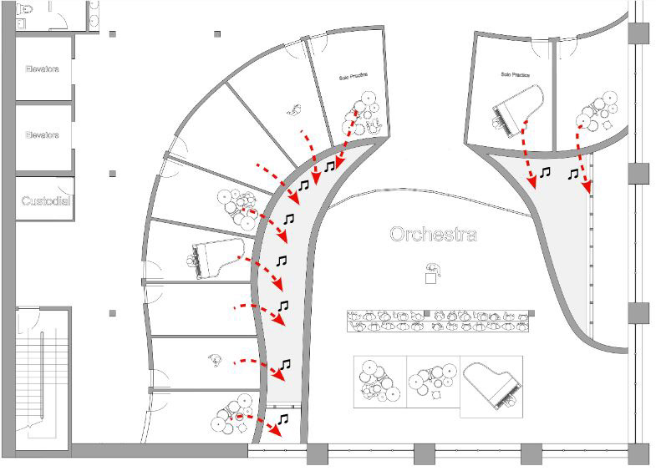
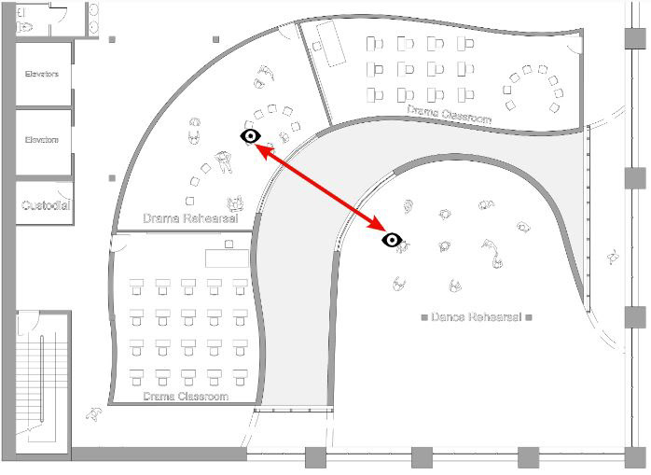
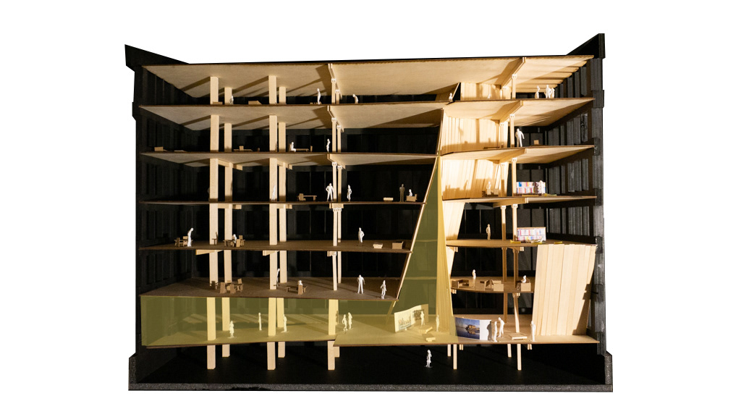


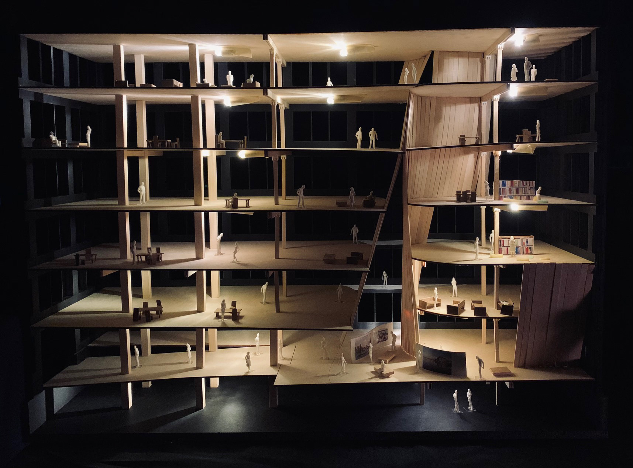
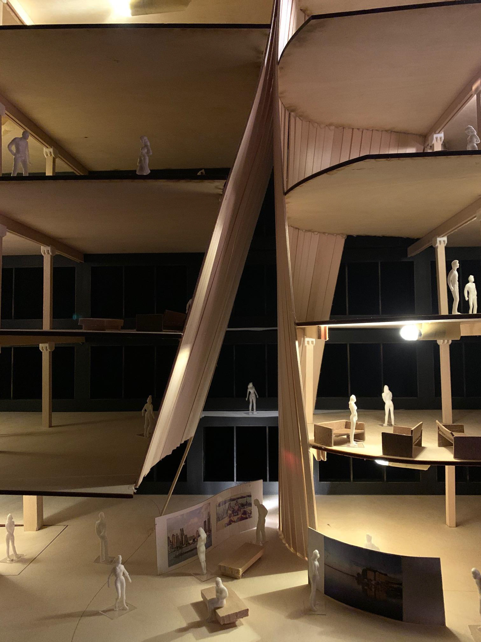
The CHIArts Project is the readaptation of an existing building in the corner of N Des Plaines Street and W Fulton Market Street. The proposal is to adapt and add to the building to fit the Chicago High School for the Arts and incorporate all of the School's needs within the building for regular class load and classes that are related to performing arts such as a Music Conservatory, Theater, Visual Arts, Dance and among others. The concept for the project focus on the creation of at the same time a division for better acoustic privacy for each conservatory and a connection visually that allows the flow of creativity among students from different conservatories. The interior structure was adapted to create an Atrium like element with Structural characteristics to it and considered as a "vessel" for energy movement (light and sound) containing openings for visual connection between classrooms and different studies and also the flow and sound dispersion. An offset interior glass facade also gives space to connectiveness with bridges connecting the more private areas of the building in the small "island" created by the vessel with the rest of the building.
























