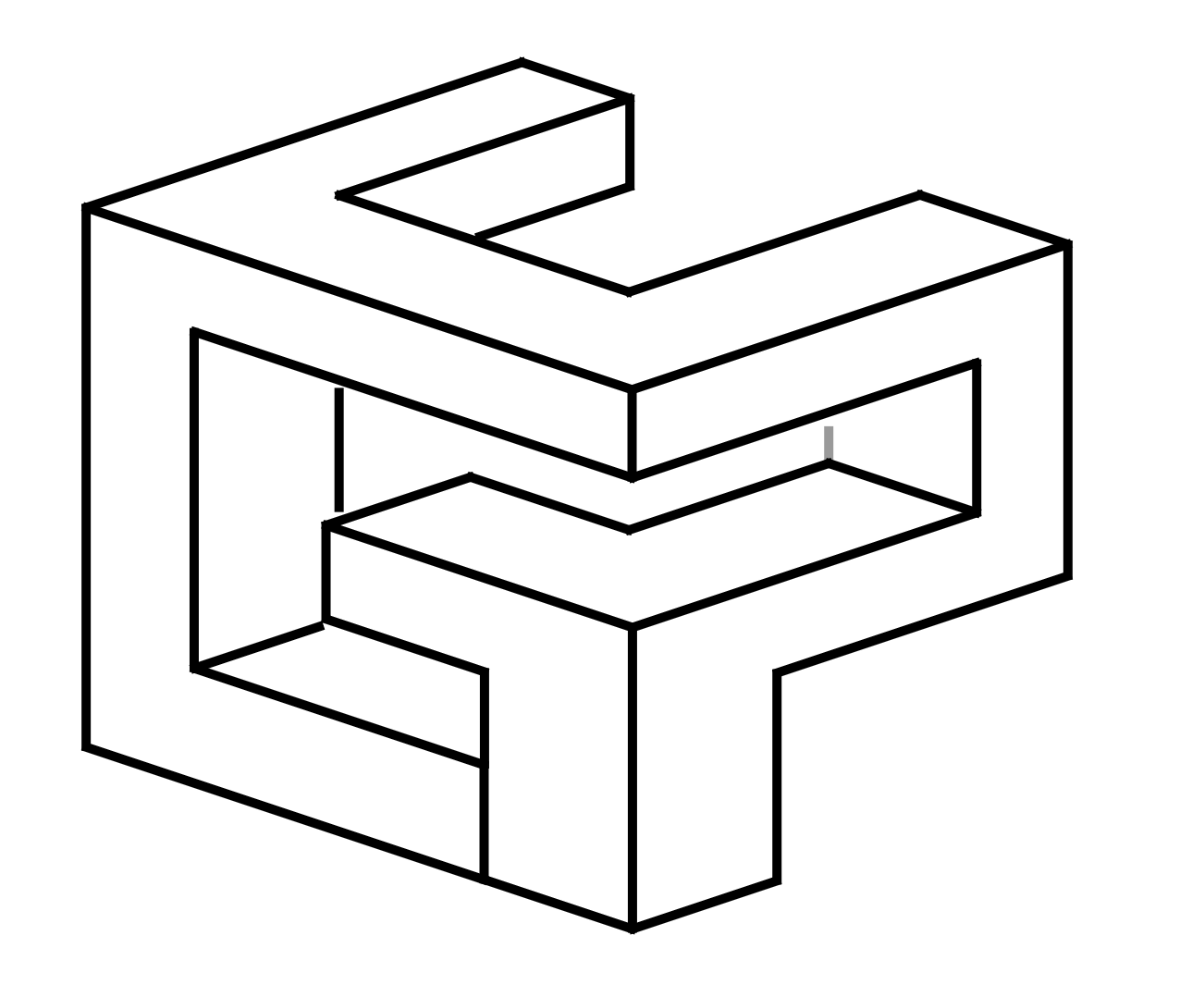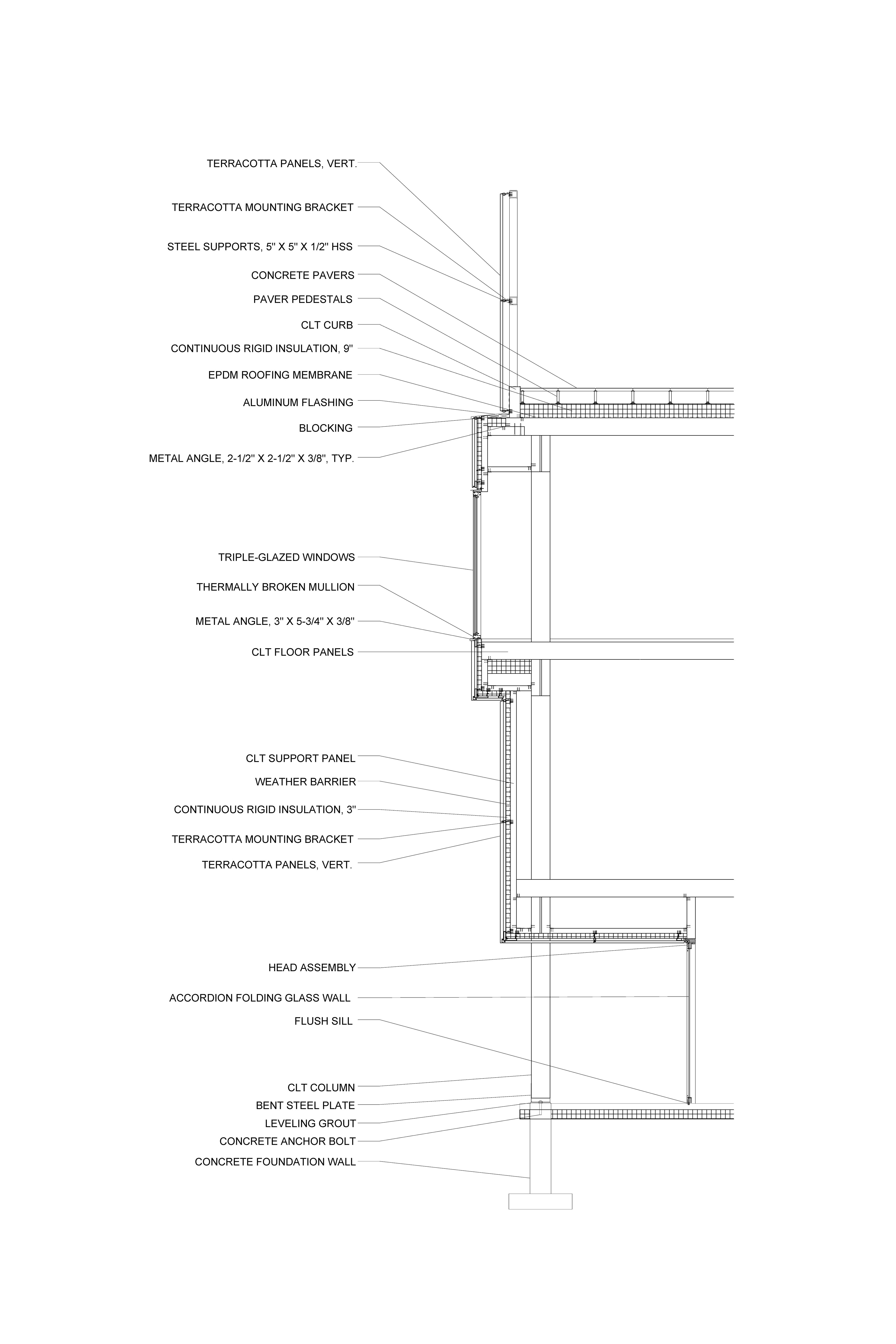
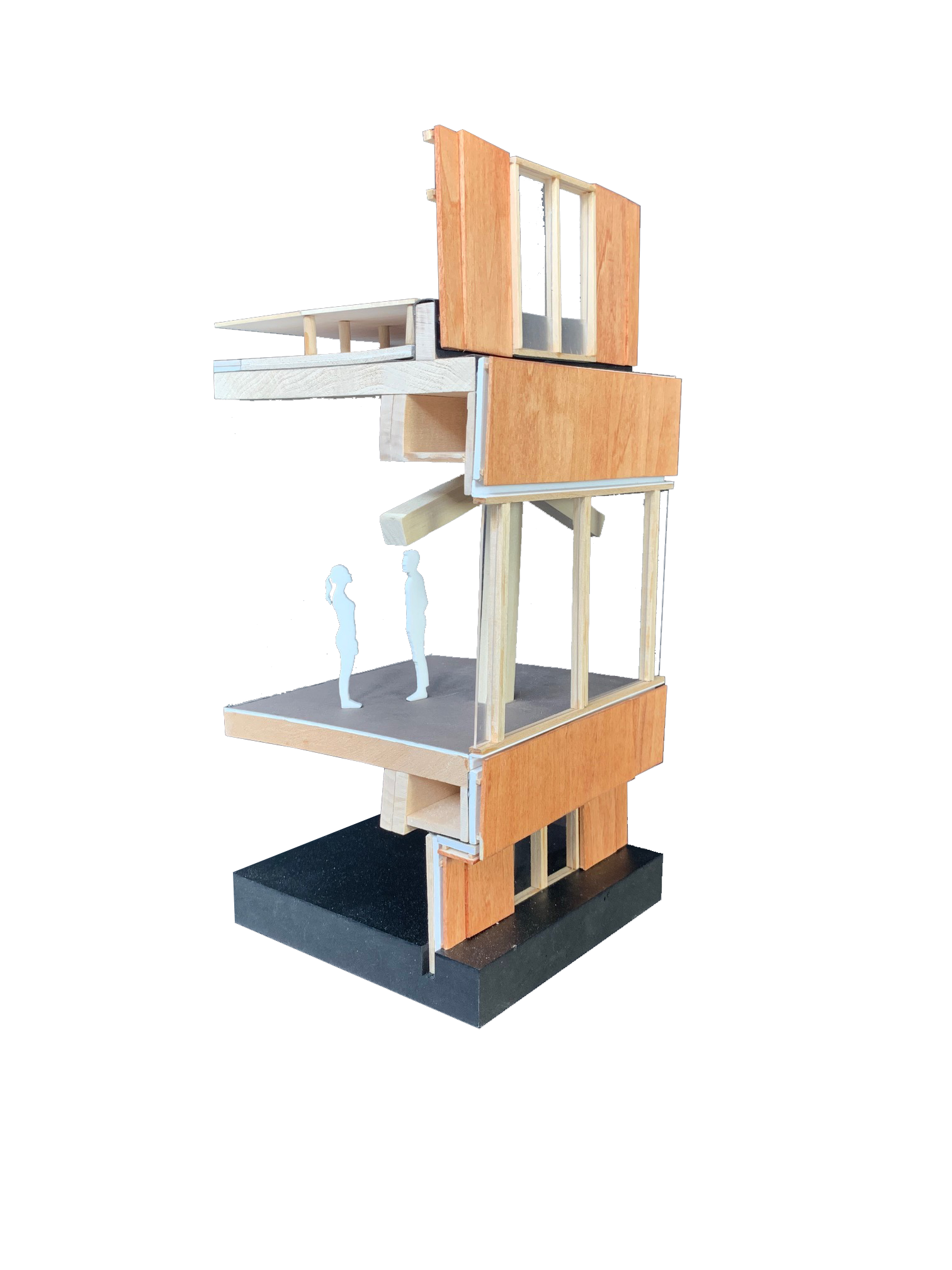
The façade system counts with a rainscreen layer of terra-cotta pannels that allows for a
higher performance of the exterior envelope of the building. The vignette also shows the
system used for the green roof, that has its space divided with pavers to allow active use
of the roof and a planted area with vegetation over a waterproofing system.
higher performance of the exterior envelope of the building. The vignette also shows the
system used for the green roof, that has its space divided with pavers to allow active use
of the roof and a planted area with vegetation over a waterproofing system.
The Concept behind the organization of the building is the visual and physical connection between the Halsted Bridge and Kinzie Street where the site is located. To allow for such connection, a direct staircase with forum steps was integrated to perform as a social condenser and to allow the users of the building to interact among each other and for social events such as gatherings to advocate about cycling. The social condenser space also works as a connection between programs within the building such as an exhibit space, bike shop and storage and a café space on the ground floor.
The action of ramping the bike storage creates in the façade the same language of the social condenser shape in the site, consequently disrupting the form and function of the terra-cotta panels just as the condenser disrupts the city grid. The vertical panels on the other hand are organized to communicate the idea of speed and velocity of the bikes throughout the building with a gradually decrease in their density.
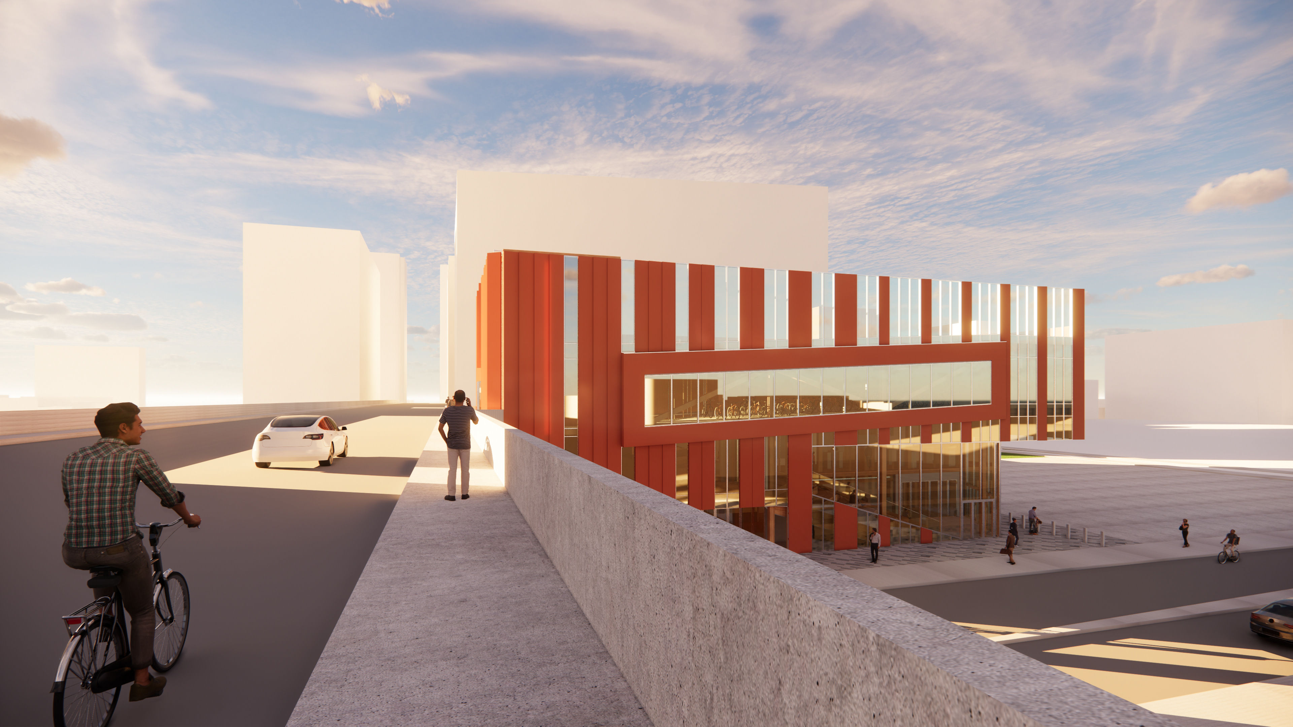
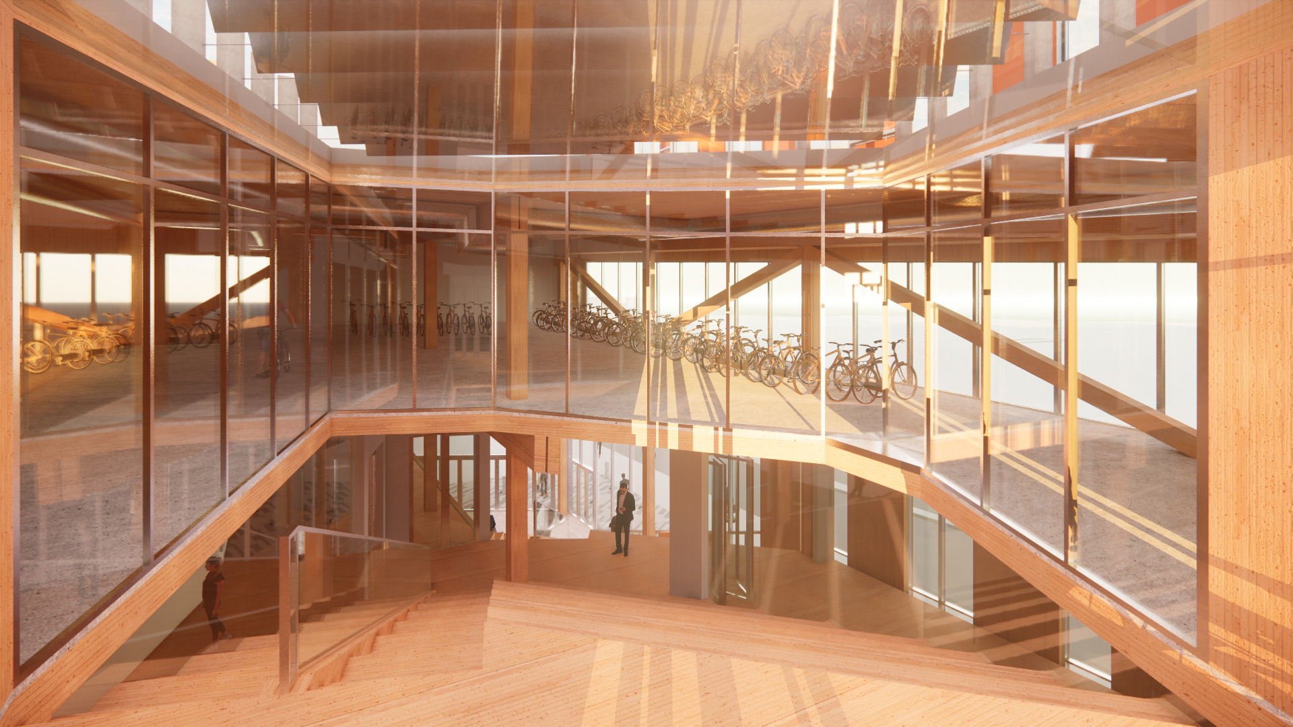
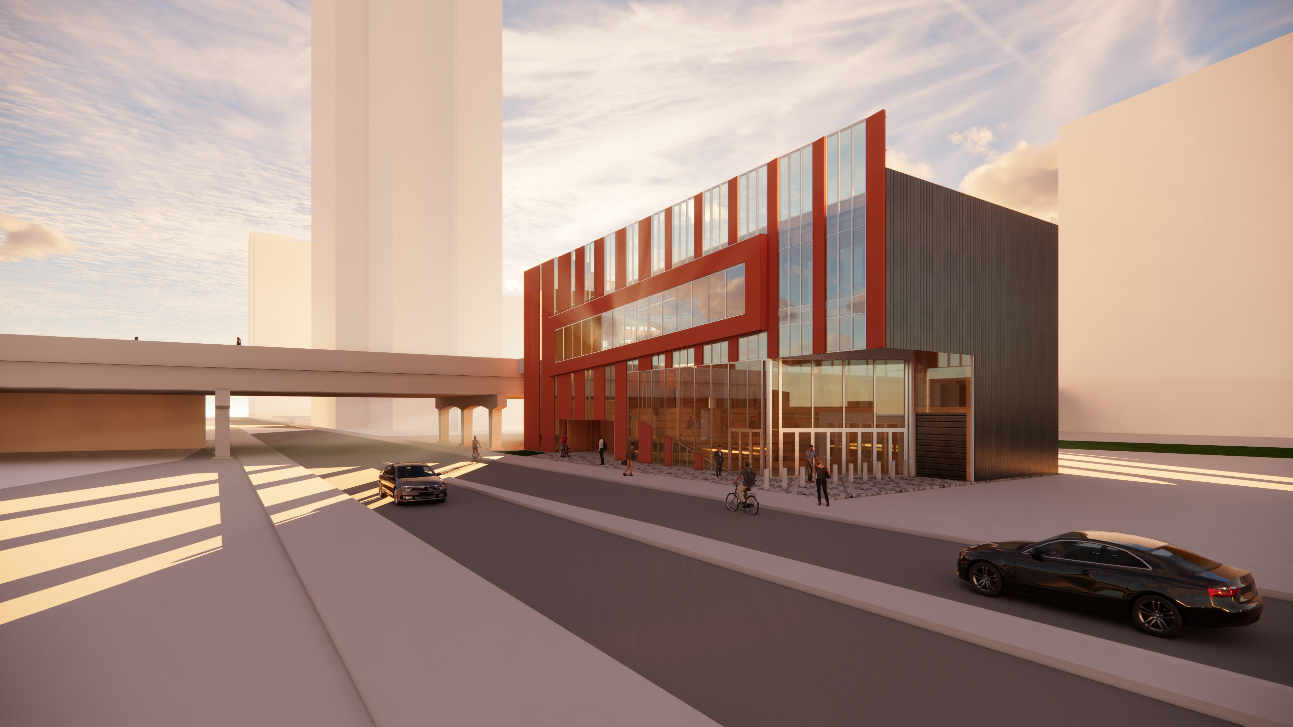
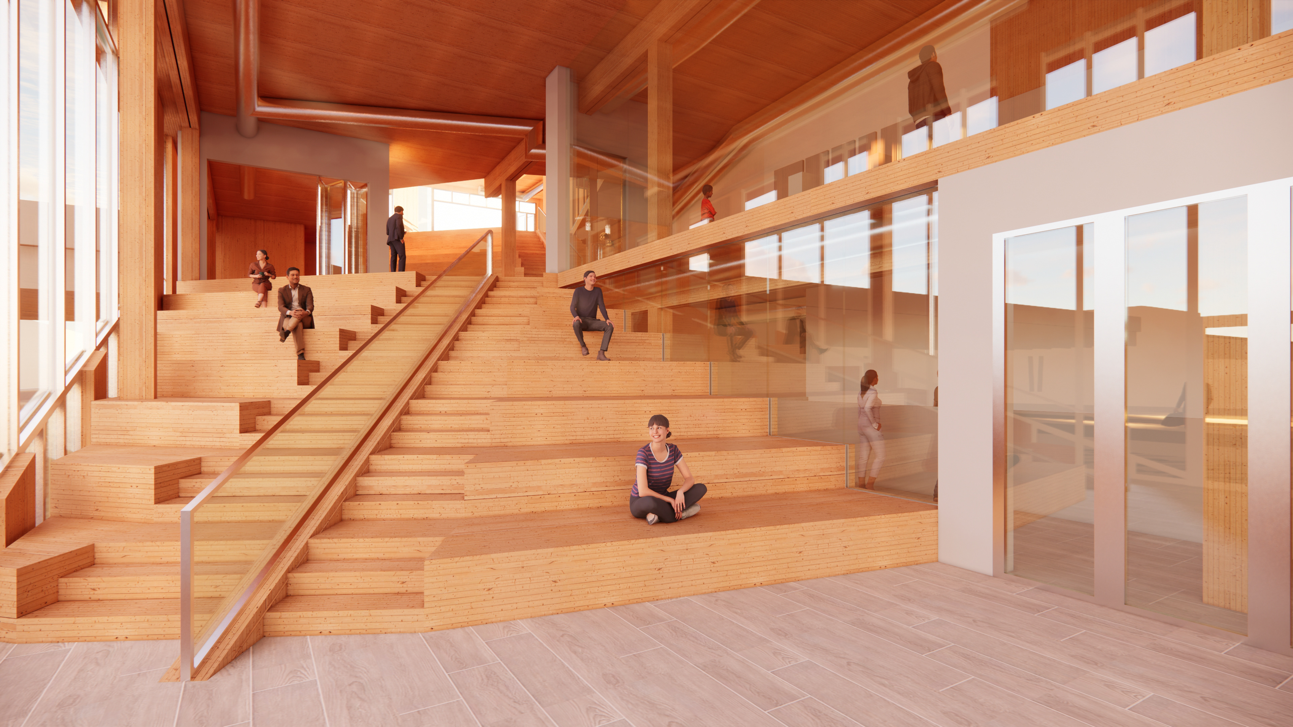
The continuous form of the social condenser that spreads throughout the entire length of the building opens space for passive heating and cooling through the creation of a stack effect that begins in the lower level at Kinzie Street and ends at the Halsted bridge level, as the hot air may flow out through the roof skylight cooling down the building in the summer and during the winter it allows the East sunlight in to warm up the building.
