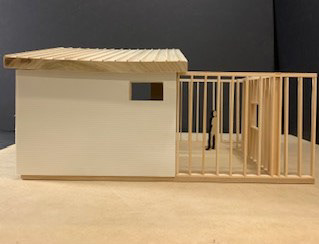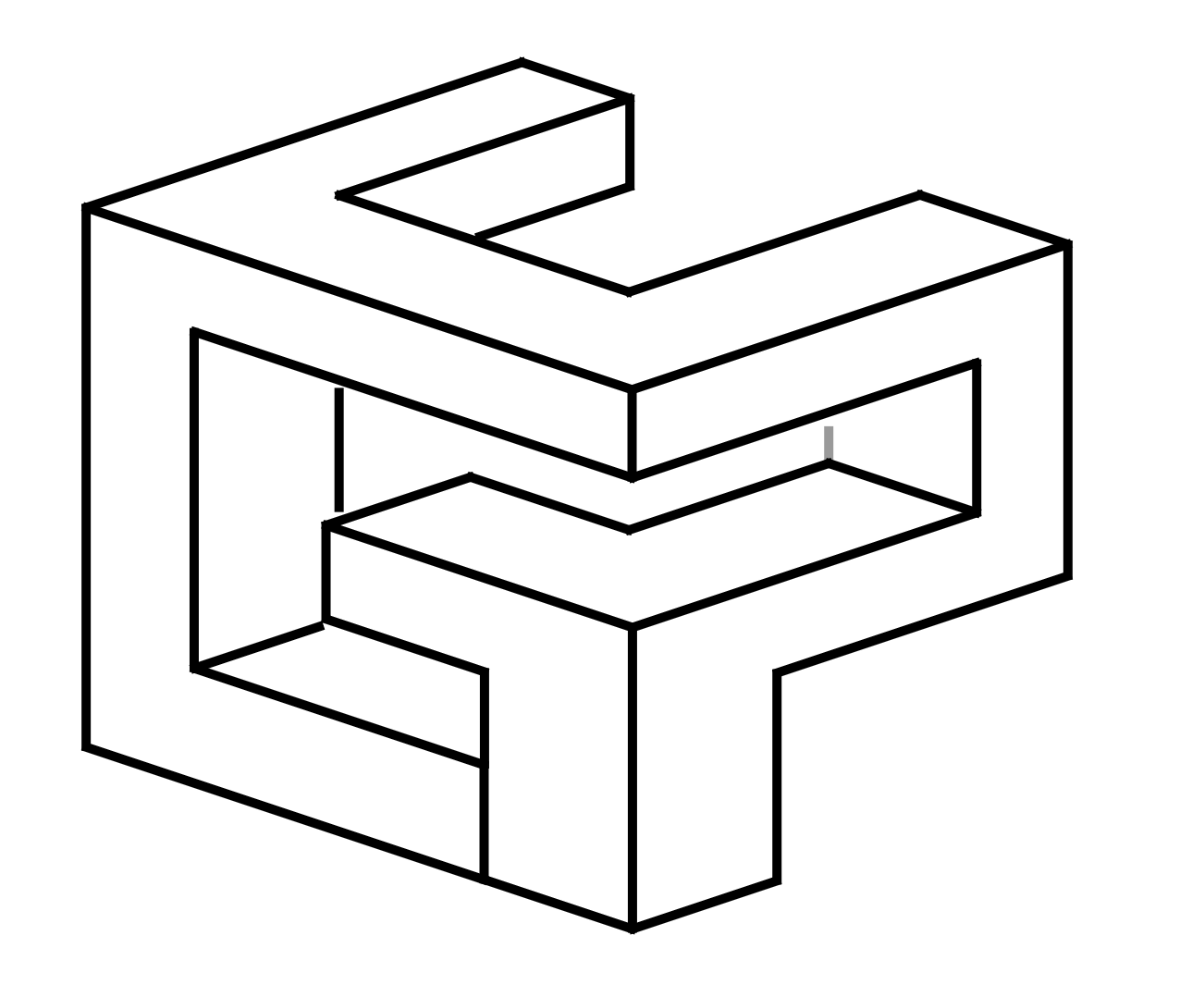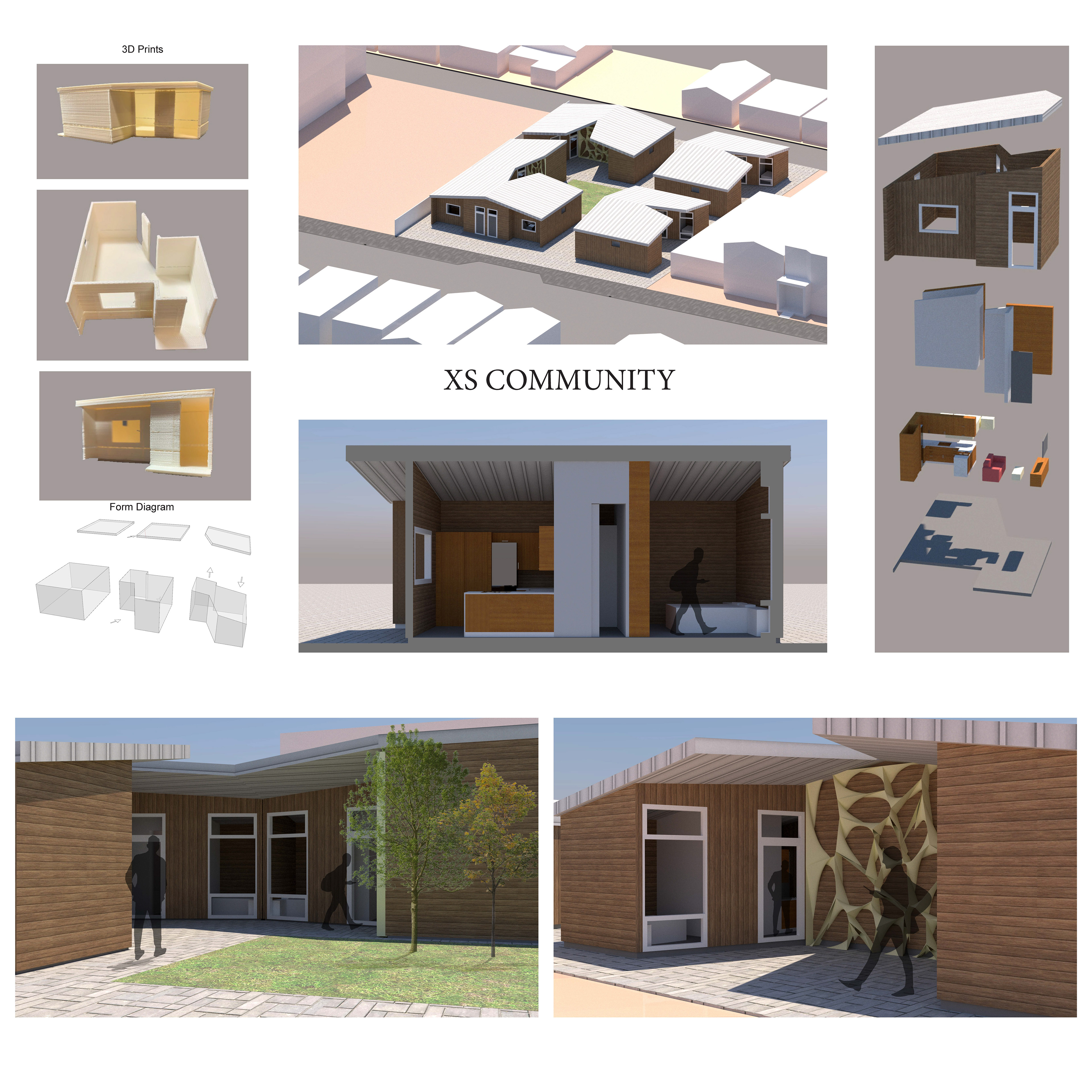
3D Prints and V-Ray Renders
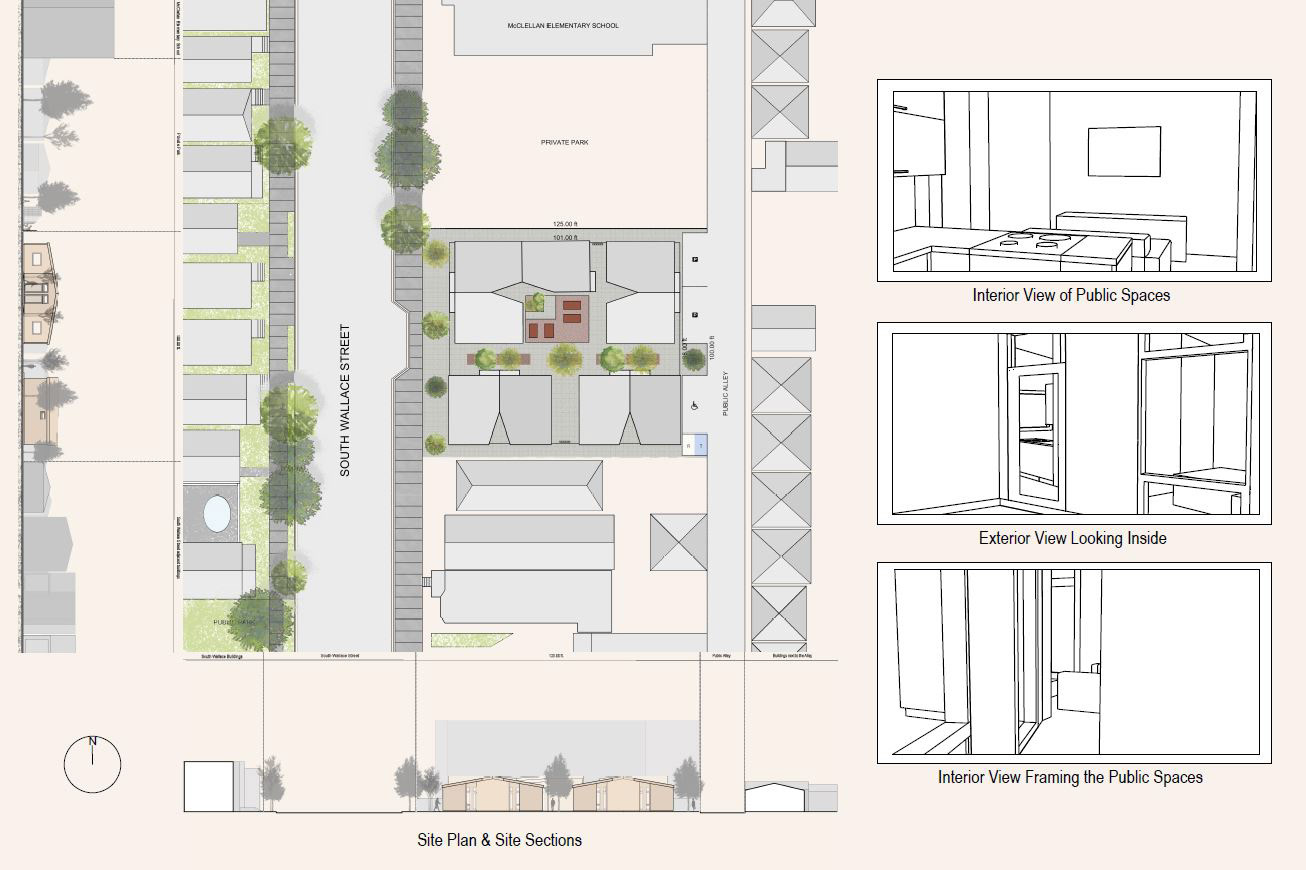
Site Plan, South and West Elevations, Interior and Exterior Perspectives
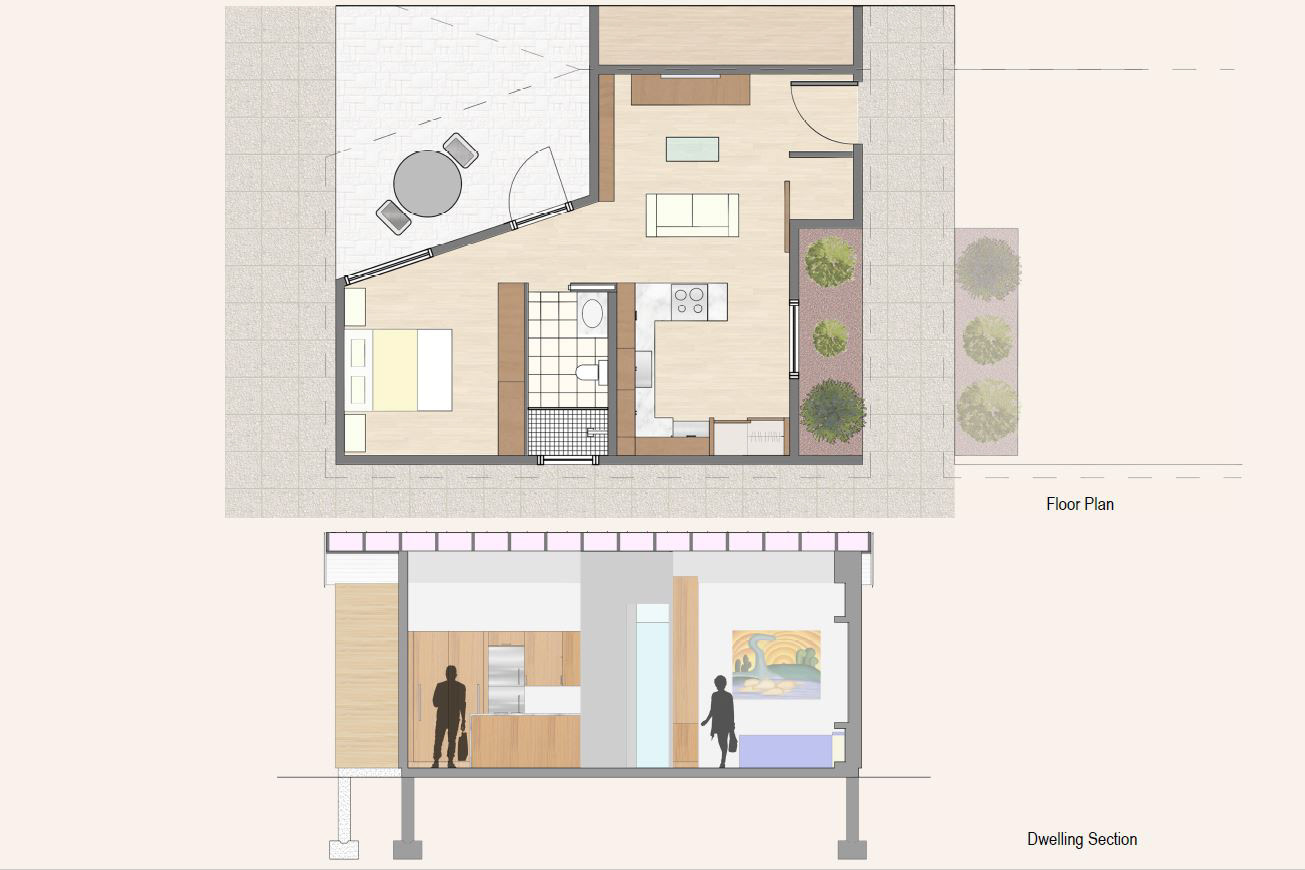
Floor Plan and South Section Renderings
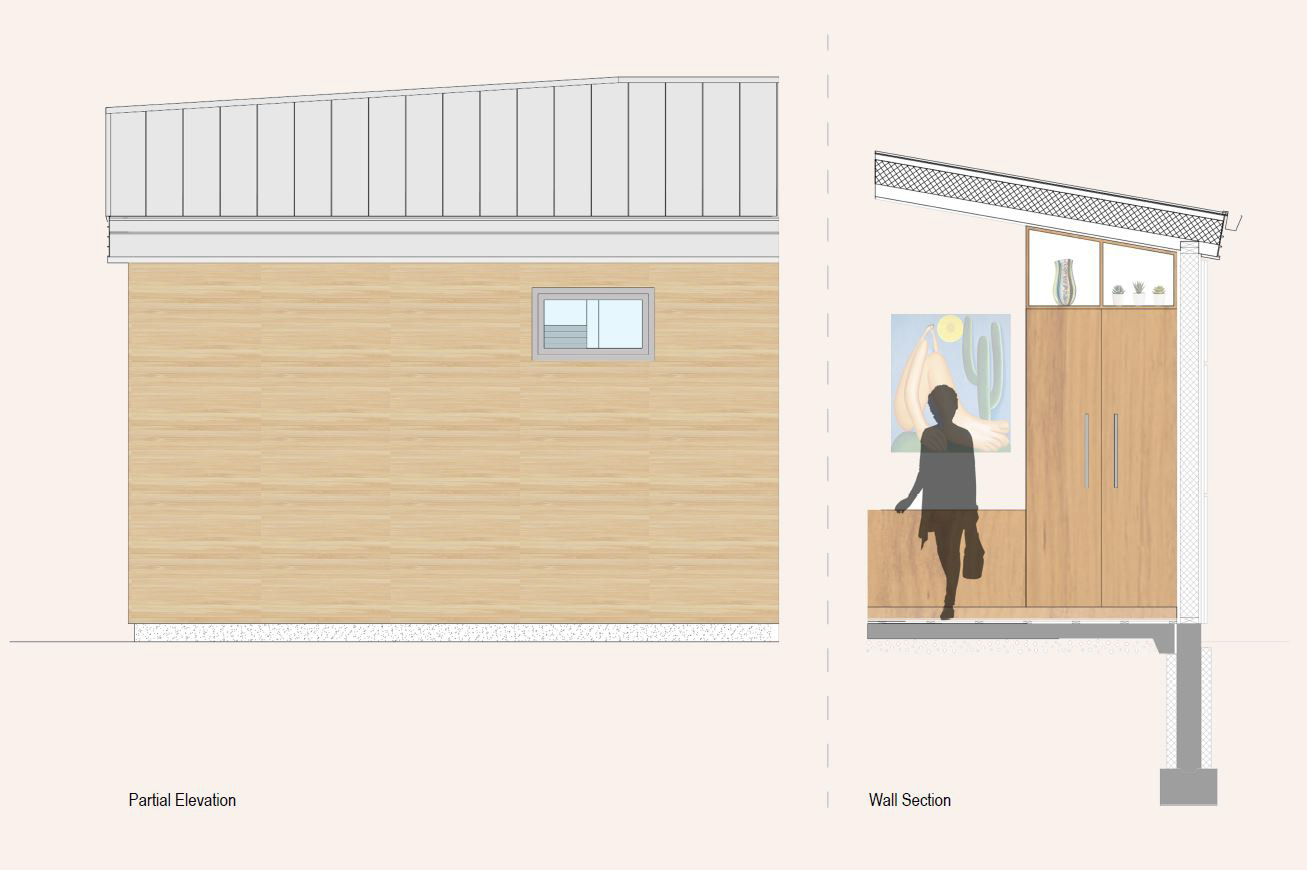
Exterior Partial Elevation and Wall Section Renderings
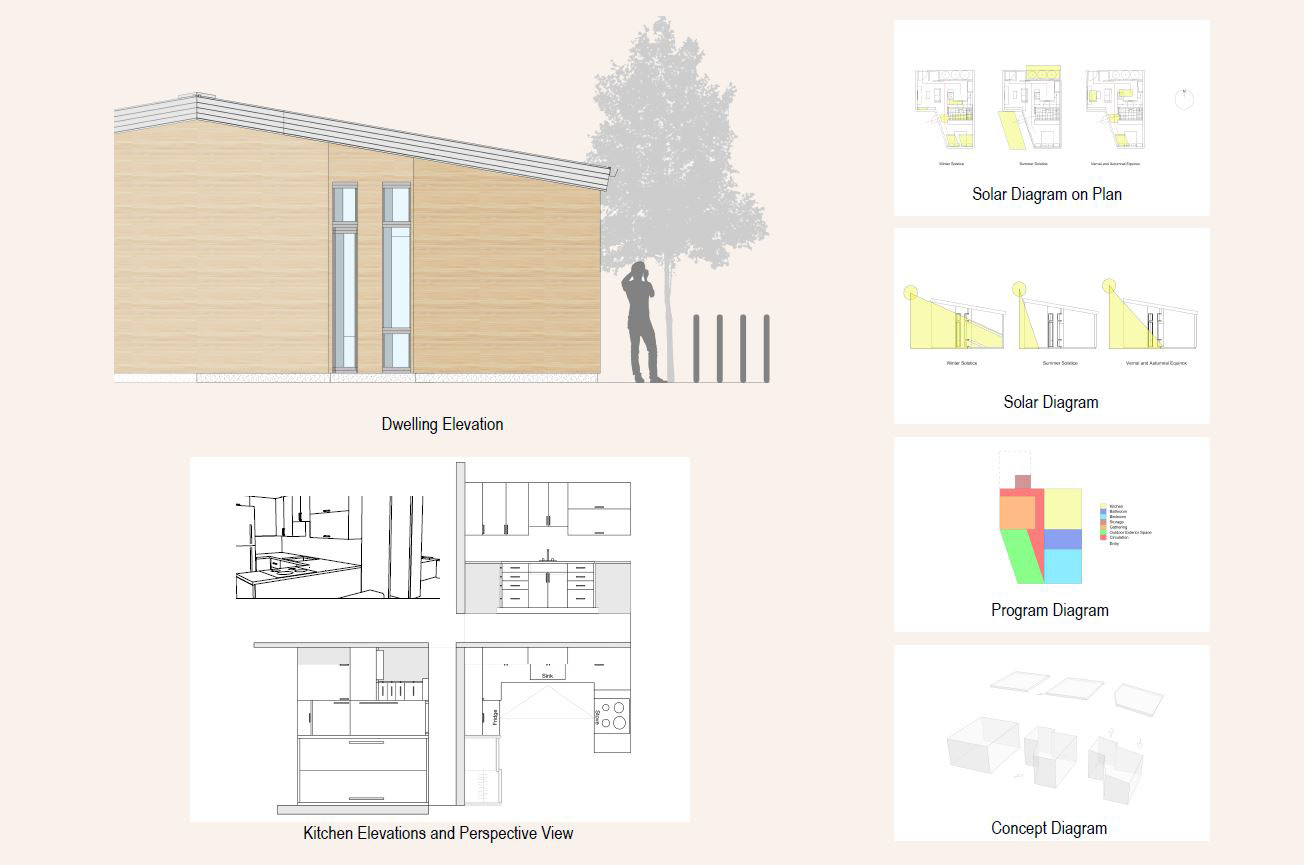
Exterior Elevations, Solar, Diagrams, Program and Form Diagrams and Kitchen Layout
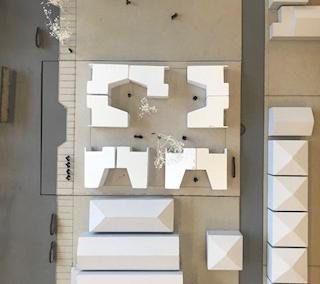
Site Model
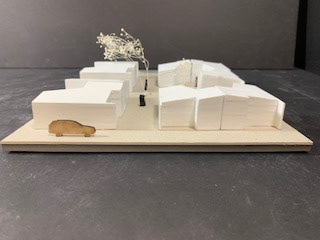
East View of the Model
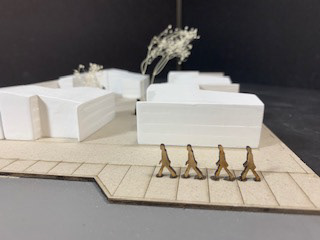
Model View
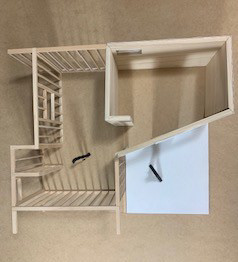
Top View of the XS House Structural Model
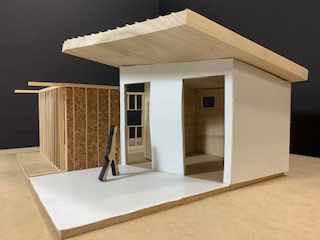
XS House Structural Model with Details
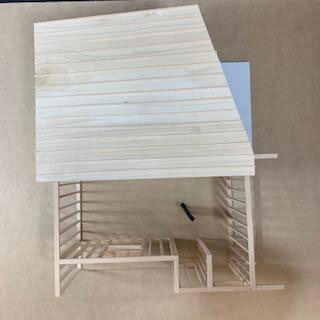
Top View of the XS House Structural Model
